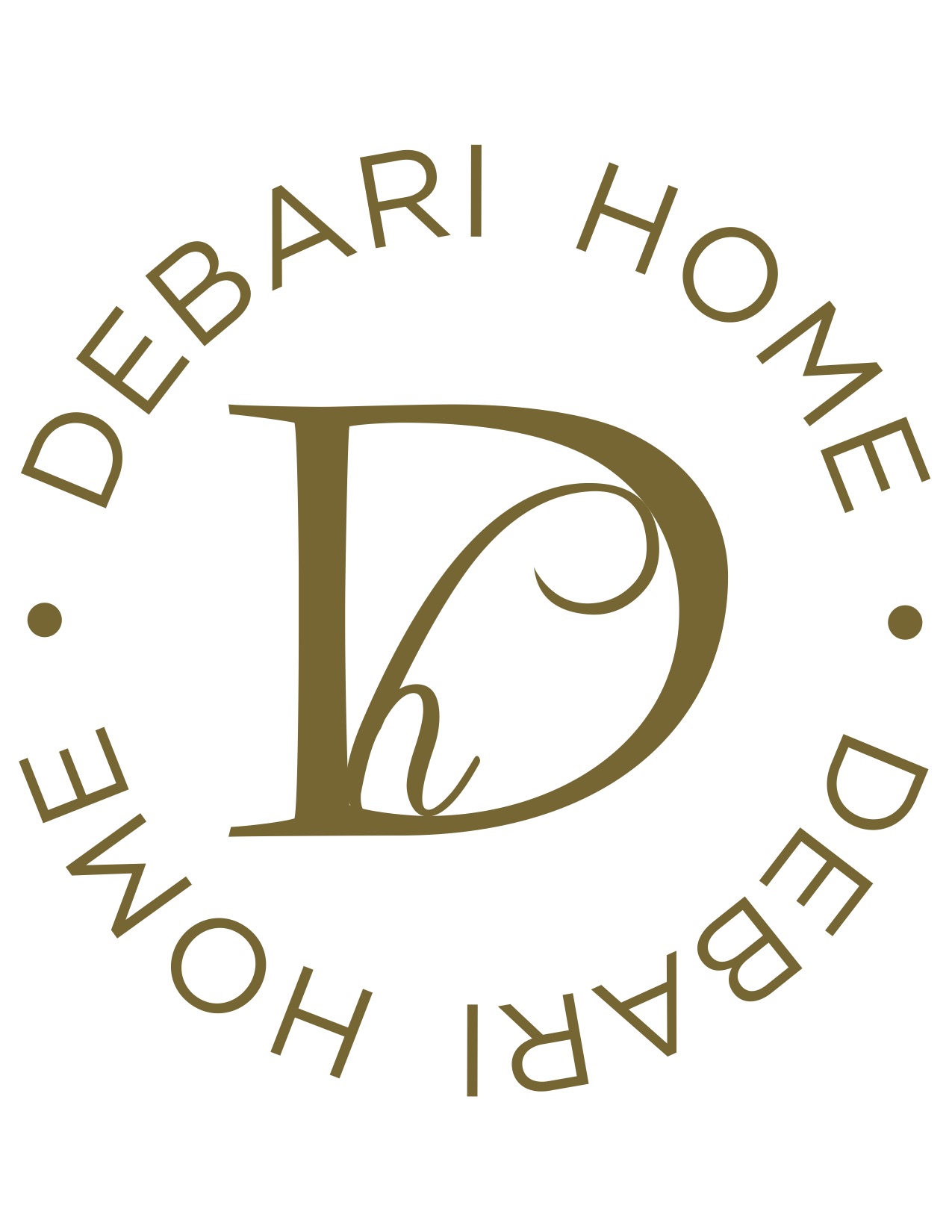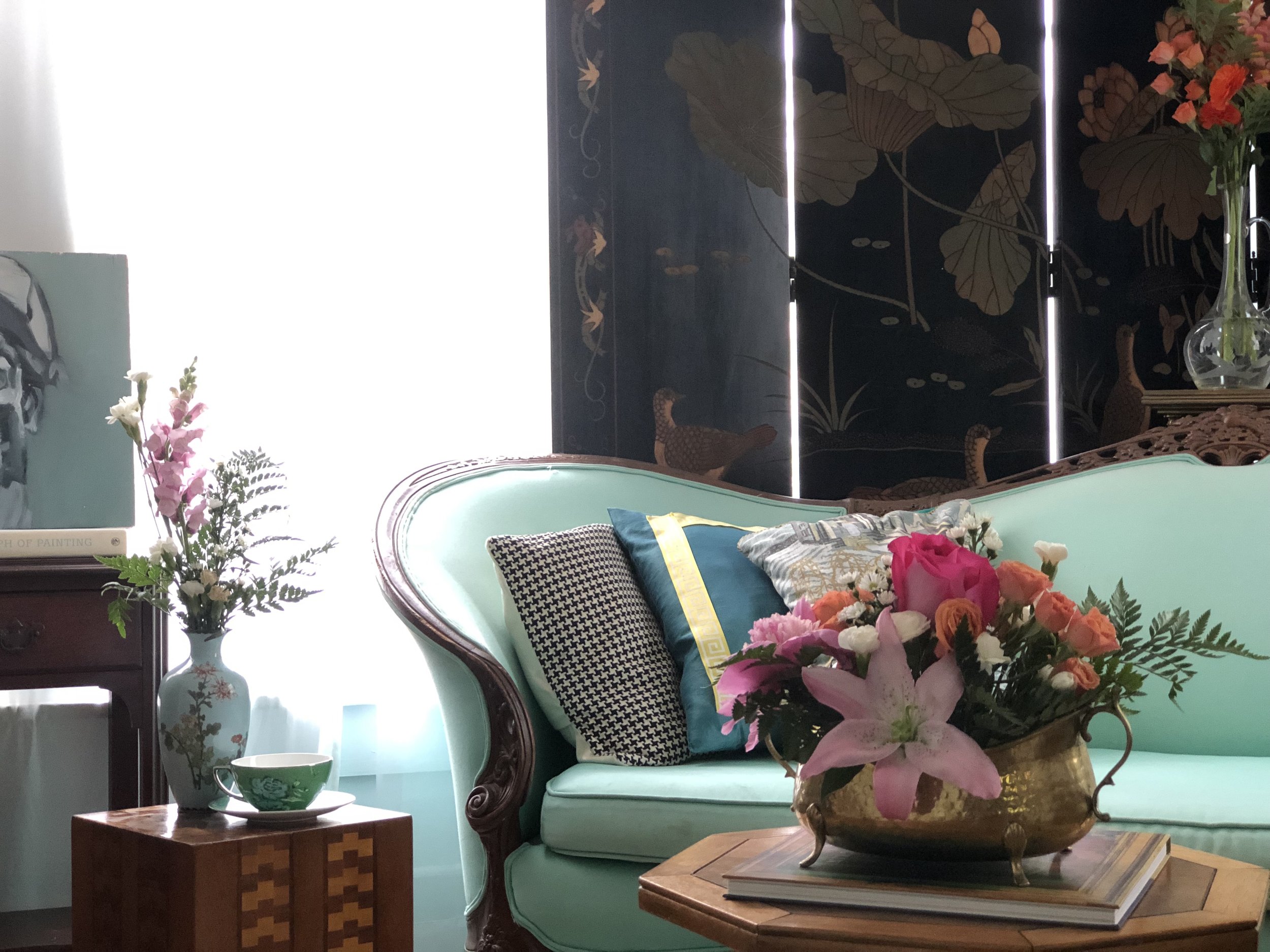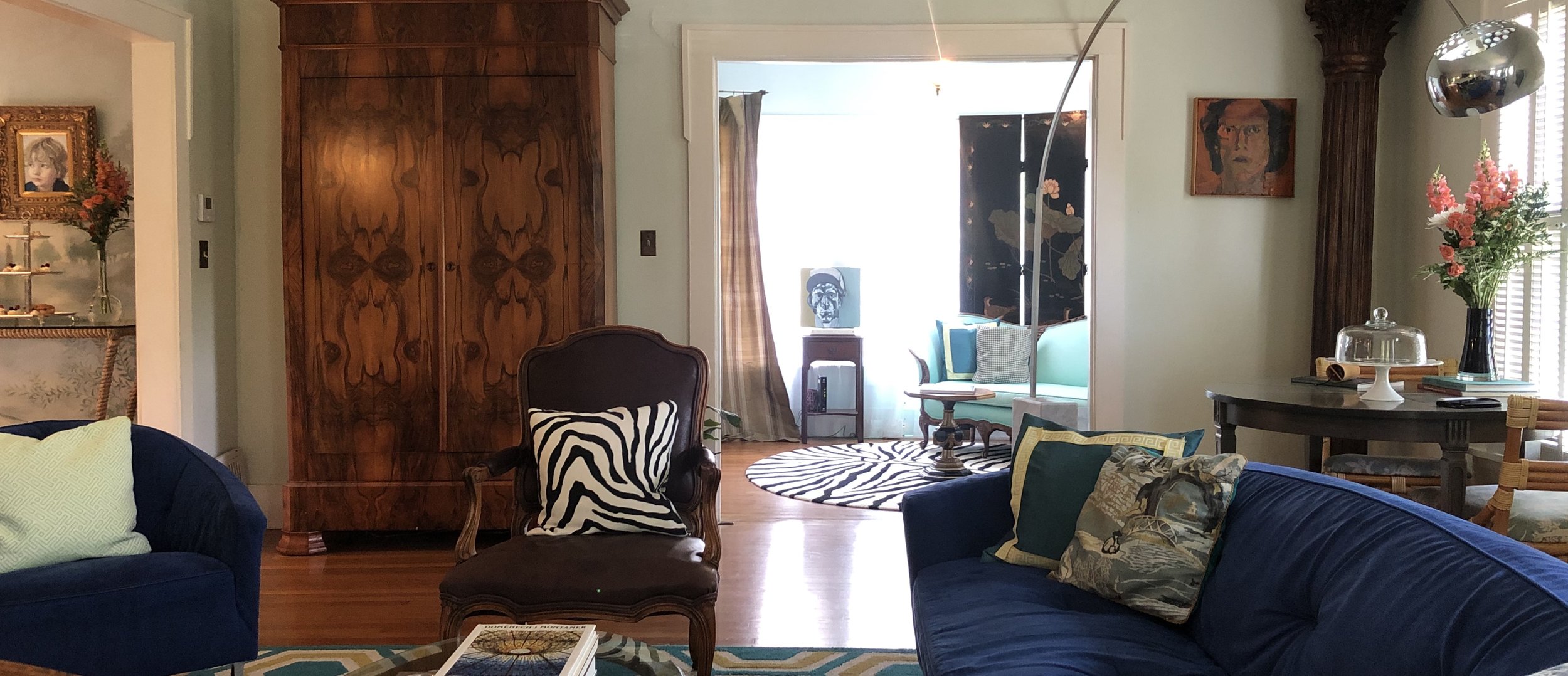Fayetteville, Wilson Park
Designing Organically
In this space elements from around the globe and varied design periods come together organically to create a lively, warm effect. The heavy Japanese screen was created in the 1920's, while the small octagonal table was created in the late Hollywood Regency era. The pair of Louis XV style armchairs pair well with the curvaceous lines of the Victorian sofa. The sofa has been modernized with a bold solid and upholstered without tufting to streamline its focus. The zebra print rug and contemporary painting bring the setting into a modern realm.
Jasper Conran Wedgewood
The palette of this classic chinoiserie inspired china inspired both the dining area and kitchen remodel in this Wilson Park House. A pair of antique French corner china hutches are filled with symmetrical displays of this beautiful green, blue, and white china.
China Hutches filled with Jasper Conran Wedgewood china anchor this dining wall mural
Art is Everything
If you don't have any original artwork in your house you need to stop what you are doing and go out and look at some art. Please don't put up poster art in your home, it devalues you. Real art on a wall instantly elevates any space.
French Plaster and Gray Trim
The soft feel and finish of this french plaster creates a very comfortable mood in this small guest room. The gilt metal italian tole side table adds a touch of glam, while the cowhide rugs and leaning painting keep the space feeling easygoing. Pinks and grays are repeated throughout the space while the overall decor remains minimal to keep a peaceful mood.
Kitchen Remodel in Green and Blue
This 1920's home had a surprisingly well sized kitchen, but with four doorways in the space it left little room for appliances and cabinetry. One doorway had been added in a redundant way as an entrance to the back porch, while the original entrance through the dining room had been covered up. Once that beautiful discovery was made it allowed for a great deal of usable space to be added to this kitchen. A full blog is written about this remodeling project under the blogs section of our site.
Before and After: Kitchen Remodel
Wilson Park, Kitchen Renovation - cobalt blue cabinets, butcher block countertops, marble island and backsplash














